West Village Condos - 275w10
The Shephard takes its place in a community with strong roots. Keeping the original facade of the building was key to seamlessly blending The Shephard with its environs. There’s a solid, honest quality to the building; it feels as if it’s always been part of the neighborhood.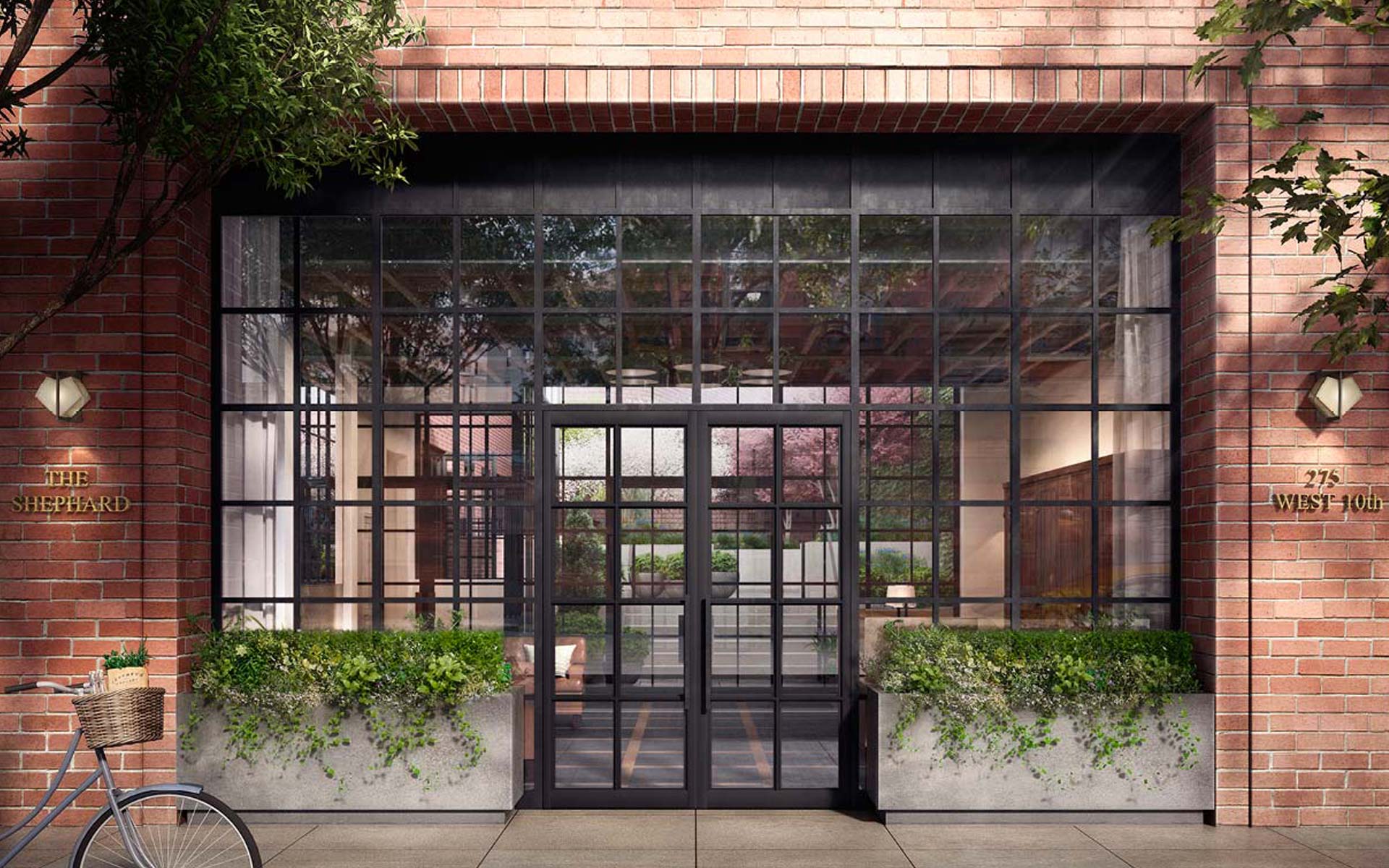
The Shephard takes its place in a community with strong roots
The Shephard's charm and elegance is grounded in the fact that it was constructed in 1896, making it a longstanding component of the West Village landscape. Equally important, however, is that the building now is being completely renovated to the highest modern standards, transforming it into the structure it deserves to be. The original interior workings, walls, windows, overall structure and mechanical systems of the building have been removed so that brand new and completely upgraded infrastructure, technology and interior finishes can be installed. Only the most advanced new systems and most sophisticated finishes have been used in the building’s reconstruction. The Shephard will offer state-of-the-art amenities and systems in each individual apartment as well as building wide.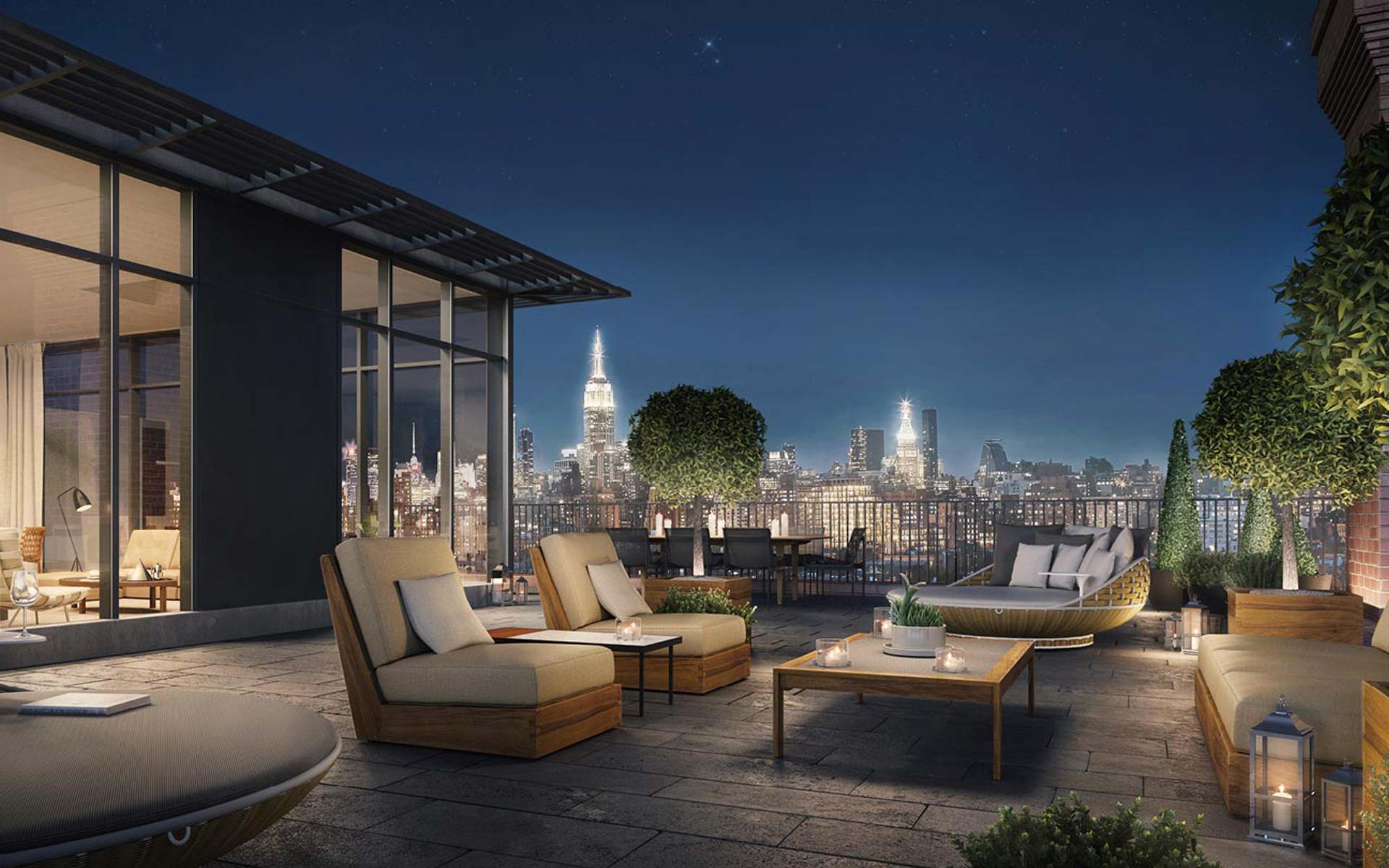
The three extraordinary penthouses at The Shephard are all duplexes with large dramatic outdoor spaces, fireplaces and stunning river and city views above the landmarked West Village neighborhood. The Penthouses all gracefully combine the charm of the original building with new glass and steel loft-like spaces to provide layouts that can be formal or casual - giving each its own distinct personality.
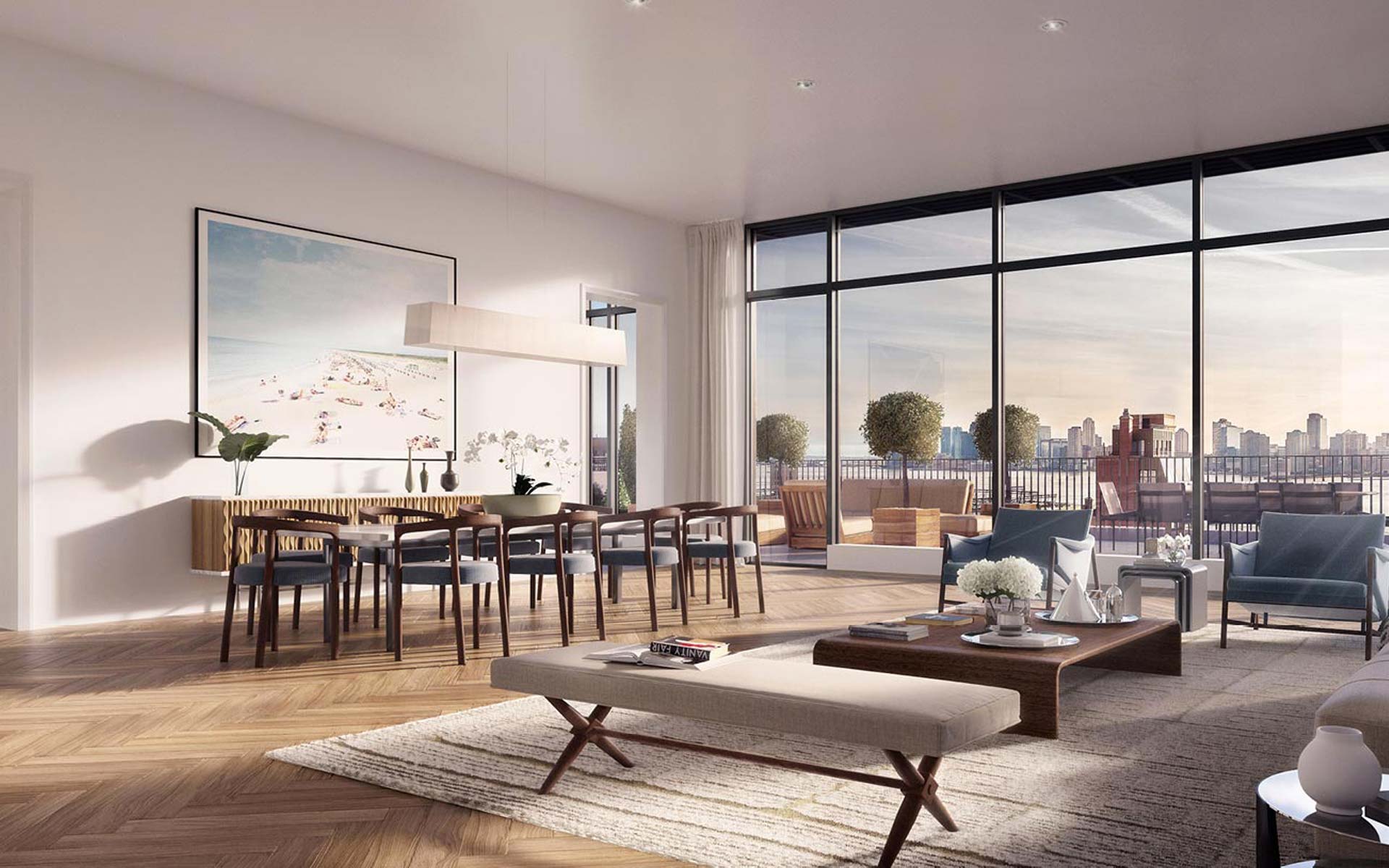
The Shephard Penthouses are unlike anything else on the market because they combine the elegance of a wonderful historic building with the sparkling magic of a glass aerie and truly usable outdoor space. The design of the penthouses is logical but also special, making them a beautiful, easy and fun place to live and entertain.
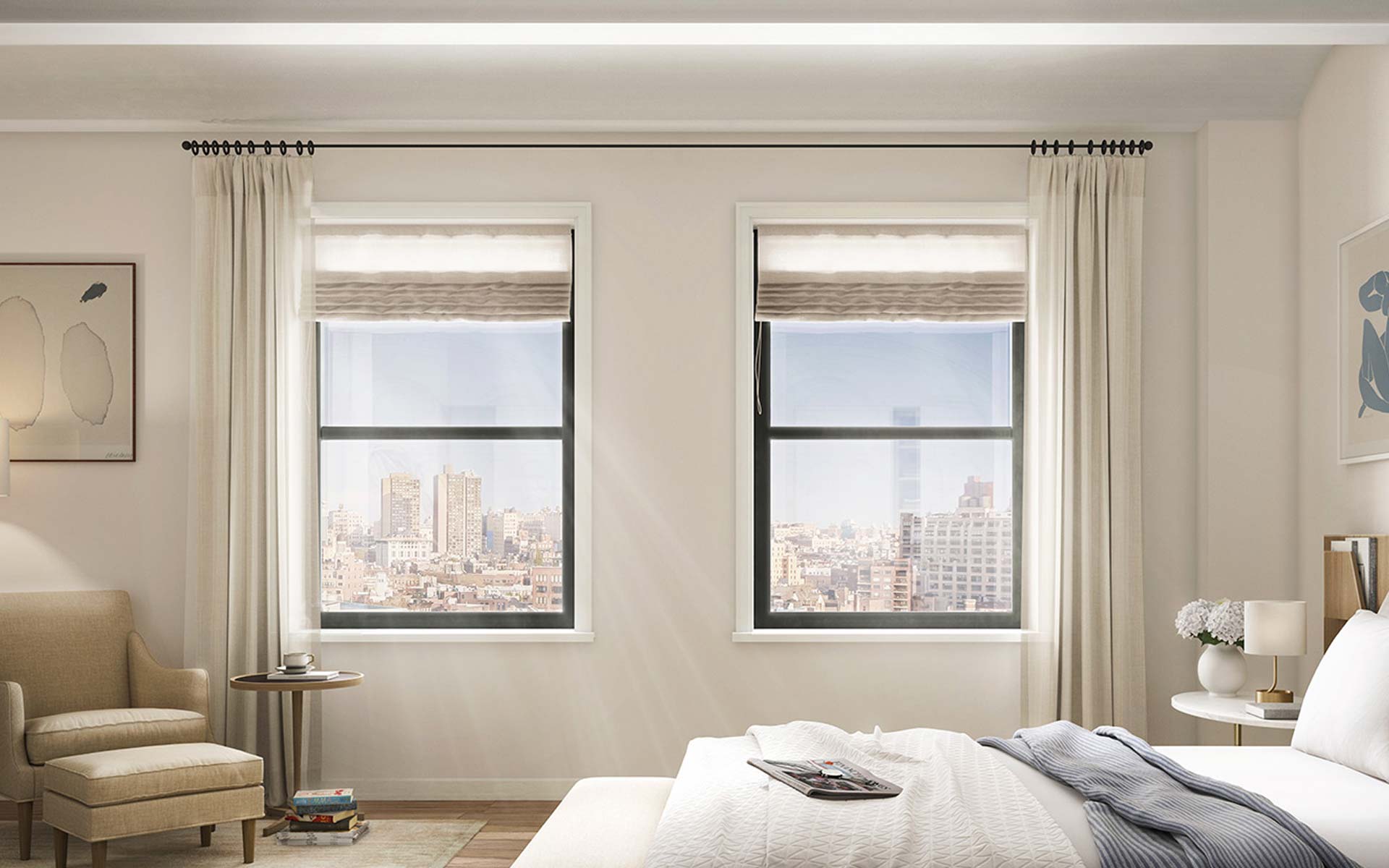
Gracious and peaceful bedrooms are generous in size and offer a sanctuary of streaming light and tranquility.
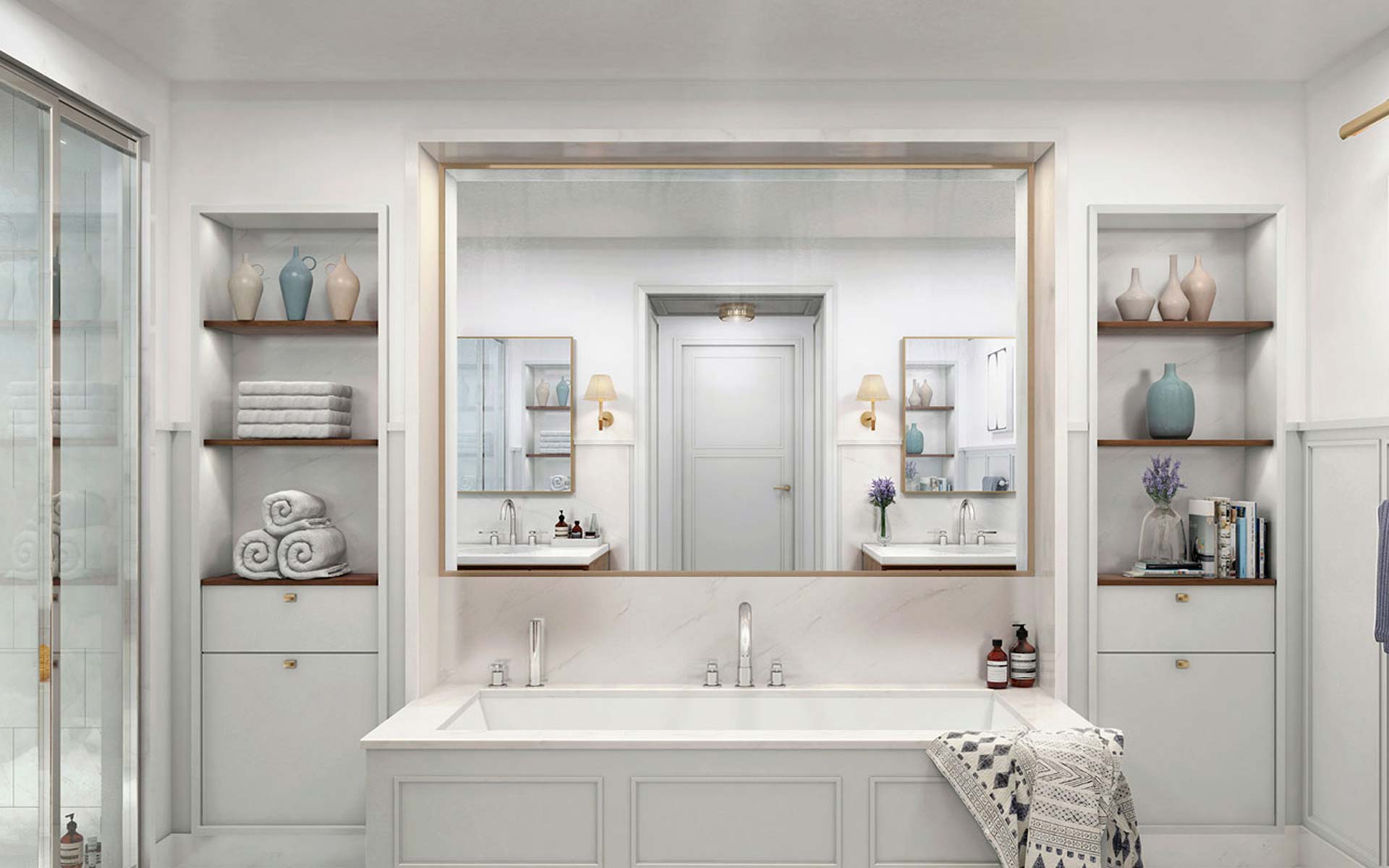
Master bathrooms feature white marble mosaic fan tile flooring with Bianco Dolomiti marble slab accents, custom mahogany vanities and medicine cabinets showcased with thoughtfully designed cabinetry for storage and millwork, radiant heated floors and fixtures by Lefroy Brooks. Secondary bathrooms are designed with Carrara marble walls and countertop slab, black Nero Manquina hex tile floors, satin nickel fixtures and brass details.
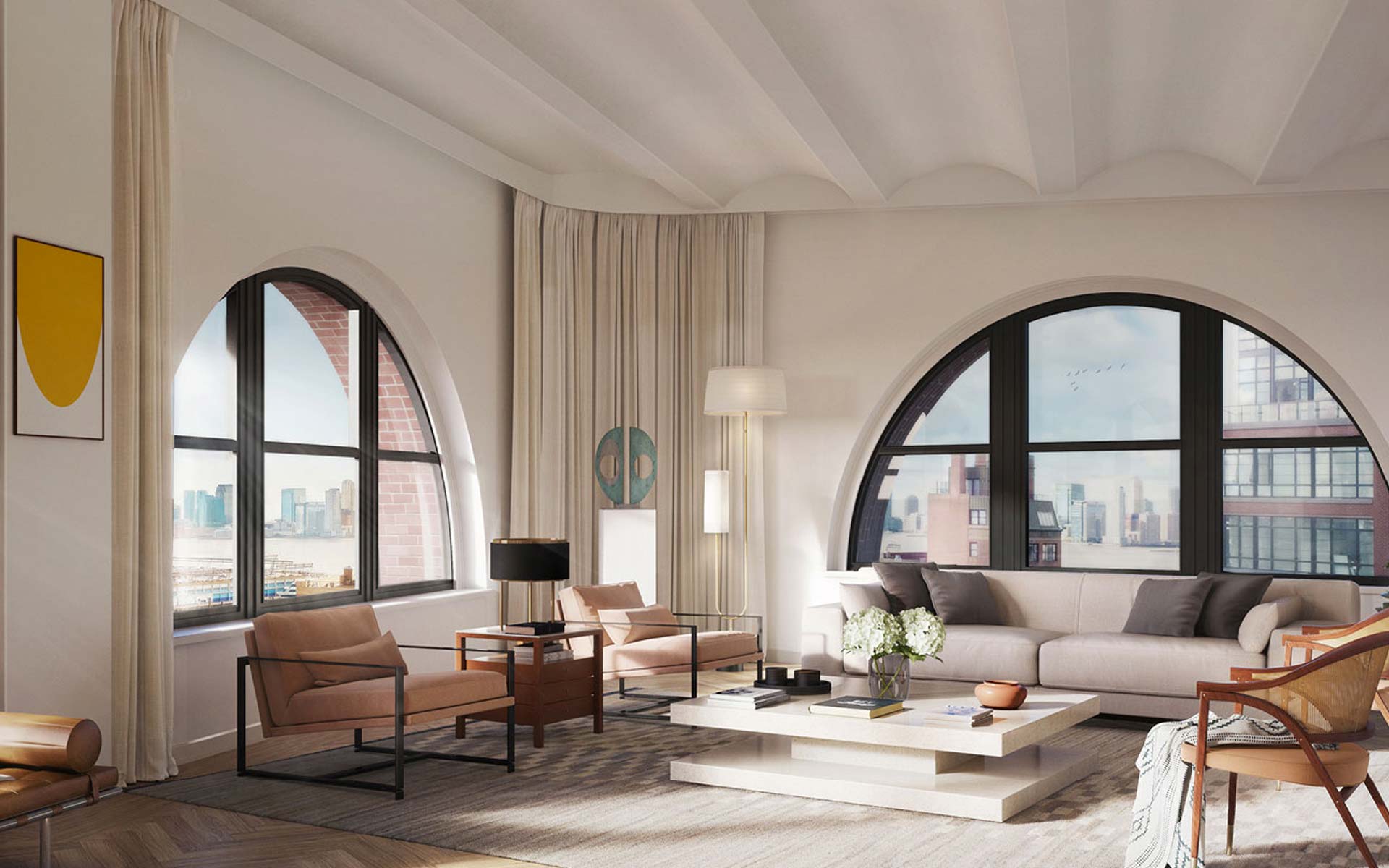
Spacious living rooms have grand layouts with unique vaulted ceilings and 3/4" solid oak floors in a classic herringbone pattern. New custom, landmark-approved windows are double glazed with UV protected glass and allow for light to flow through the rooms. Charming arched windows in many apartments reveal beautiful views.
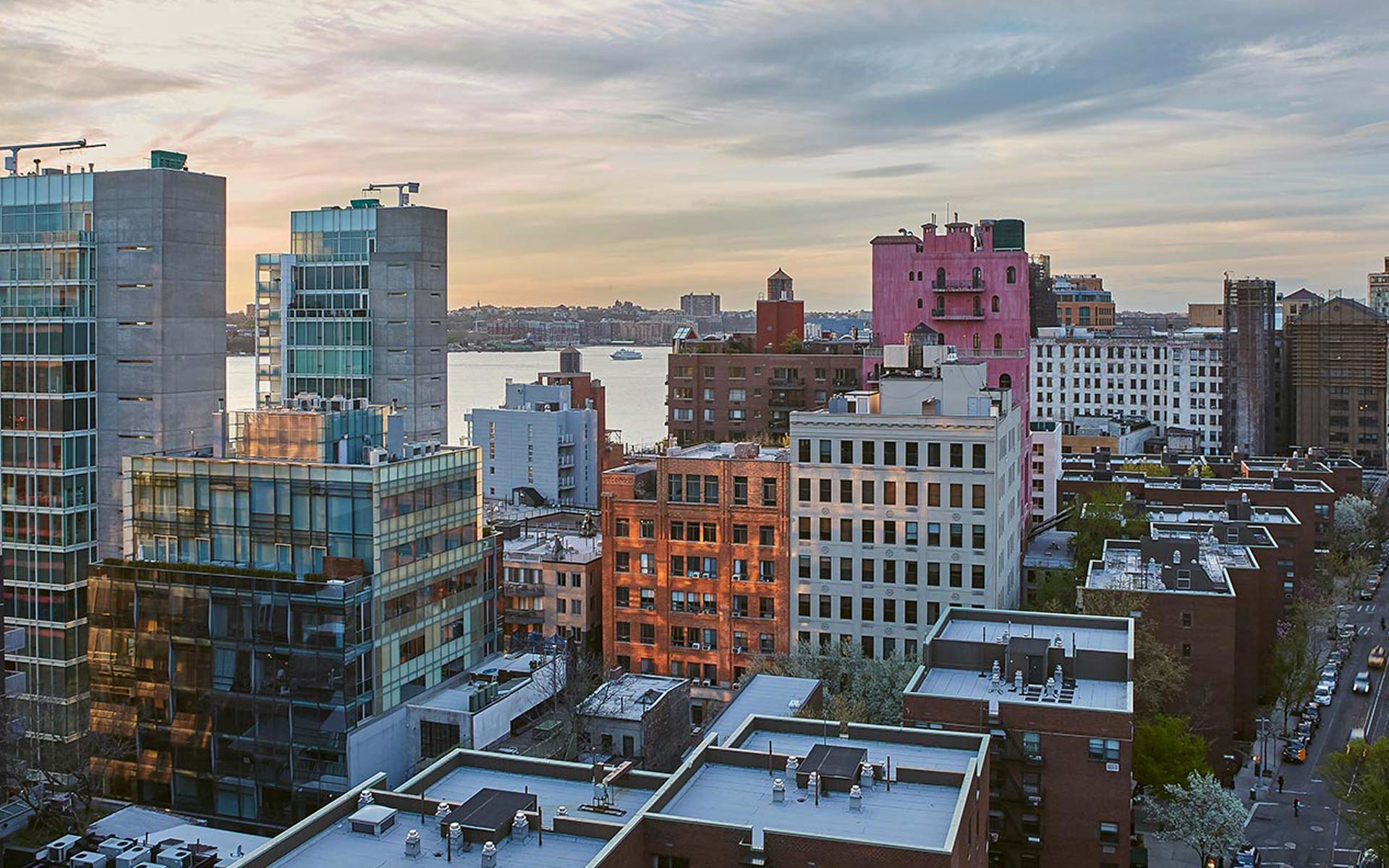
The upper floor residences offer coveted open city exposures as well as views of the Hudson River and The Statue of Liberty to the south and west, and Empire State Building views to the north. Lower floors in the building enjoy classic and pretty tree lined street and garden views.